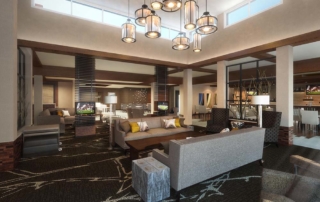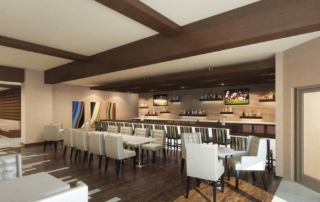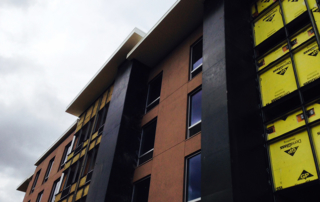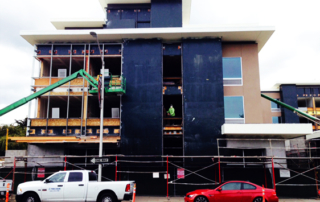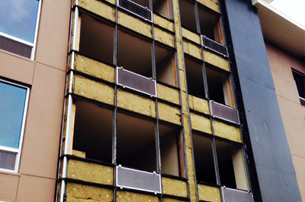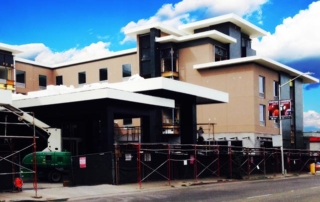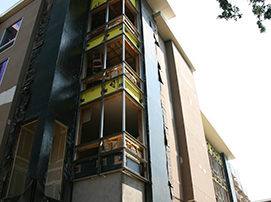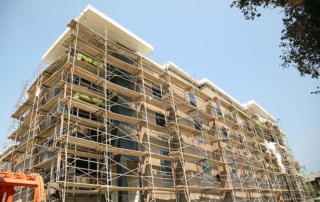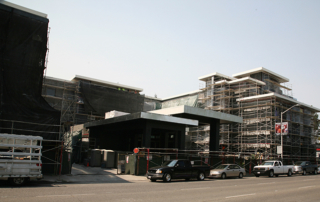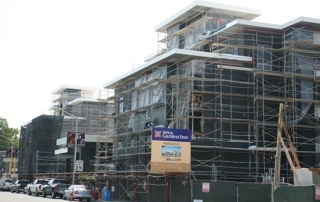Project Description

The Hilton Garden Inn project is a 4-story, 110,800 S.F., 176 room facility with two levels of underground parking to accommodate 178 parking spaces. It is a “U” shaped structure with a Porte Cochere for guest drop off.
The hotel features amenities such as an on-site bar and restaurant, business center, an indoor pool and spa, fitness center and a patio area with an outdoor fire pit. The project is currently pursuing a LEED Silver certification.
STORIES 4
GUESTROOMS 176
BUILDING AREA 110,800 S.F.

