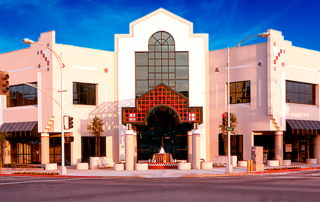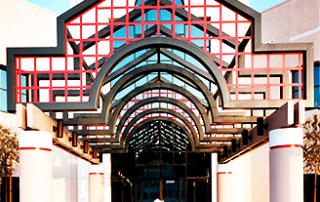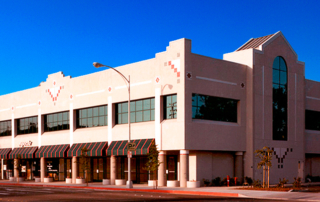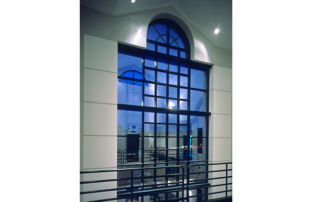Project Description
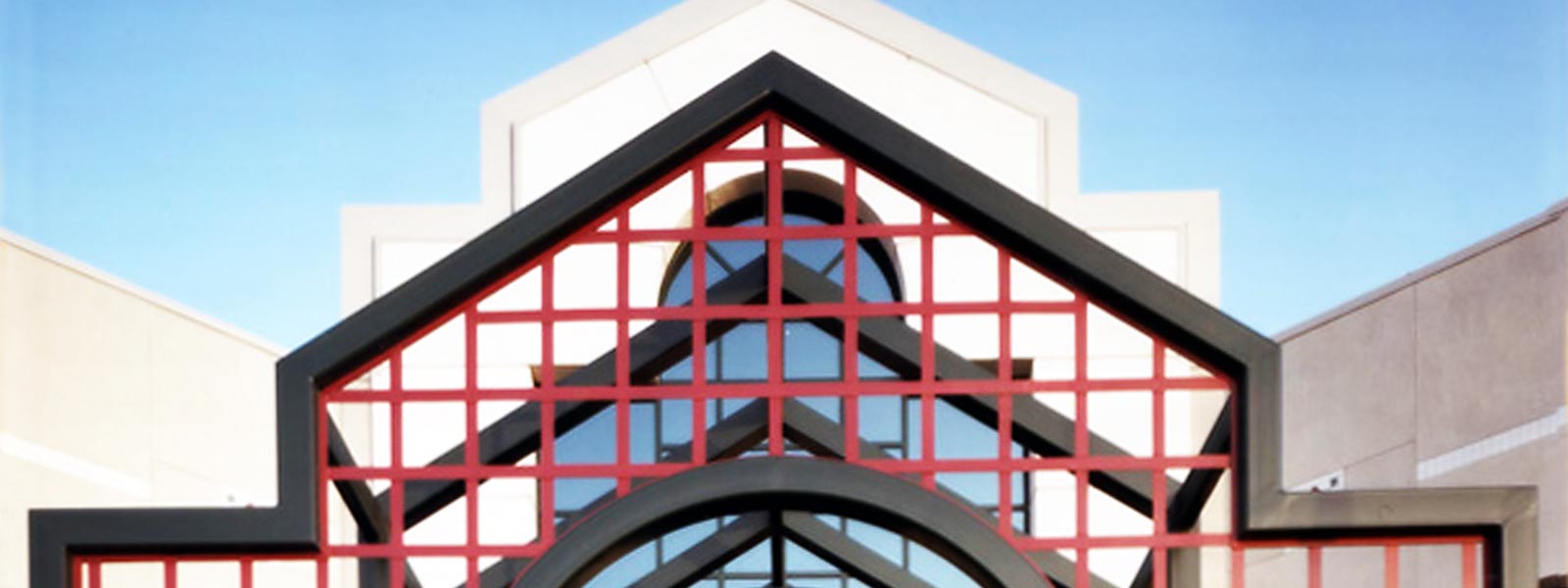
The design for the 50,000 S.F. Westmont Retail Center Development was a 2-story, mixed-use retail with 26,000 S.F. of office space. AD had to navigate the project through a more restrictive planning process because it was part of Hayward’s Redevelopment Area.
Utilizing neighboring shapes and forms, AD mixed exterior materials to project an urban image while maintaining an inviting shopping experience. The Westmont Retail Center Development garnered the Hayward Arts Council Award in 1988.
The building garnered the Hayward Arts Council Award in 1988.
PROJECT TYPE OFFICE
MIXED USE RETAIL SPACE 50,000 S.F.
OFFICE SPACE 26,000 S.F.

