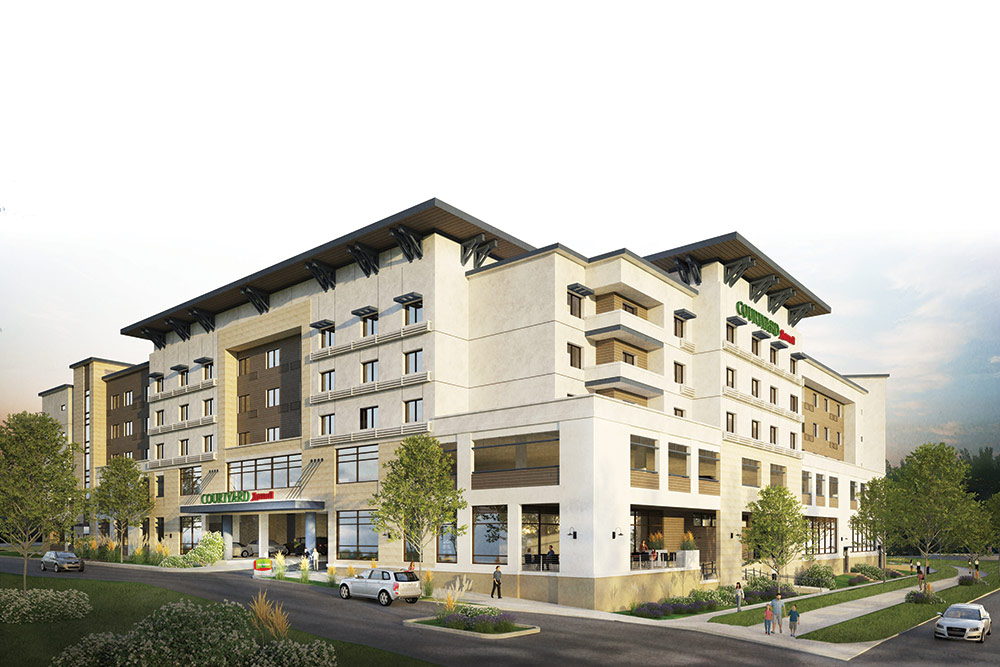AD is currently designing this 5-story, 184,000 SF, 177 room hotel in Redwood City, California. The existing site is 2.83 acres and includes numerous easements and dedication which decrease the usability to 1.5 acres coupled with a high water table. To overcome this, AD has designed the hotel to be structured above grade. Approximately 15,000 SF of the first floor will be comprised of the lobby, lounge, administrative offices and other support areas. The second floor will be used for parking with the guestrooms and amenities occupying the top three levels. The proposed structure will utilize a 2-story concrete podium with a wooden frame. The exterior design uses wood siding, concrete and stucco which compliments the adjacent residential development. The site design also includes extensive improvements to esplanade and pedestrian access along Redwood Creek.


