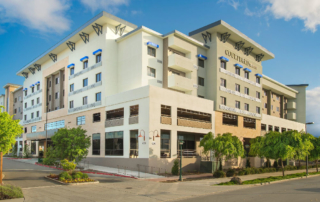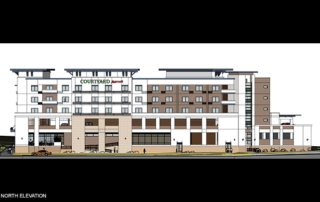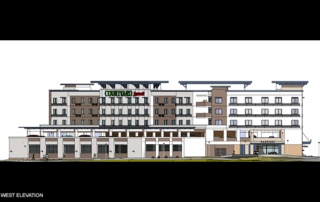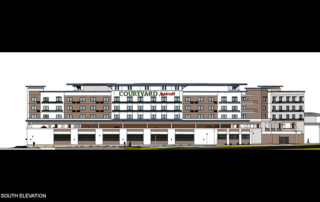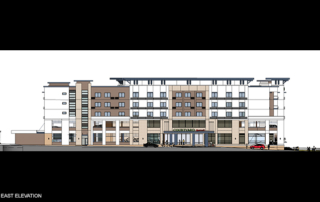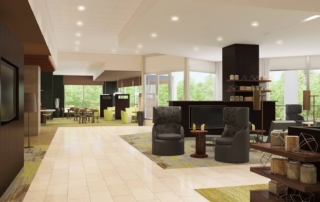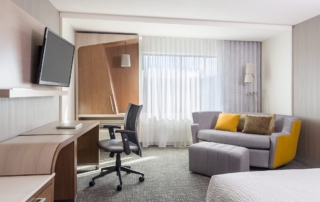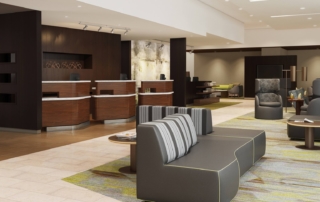Project Description
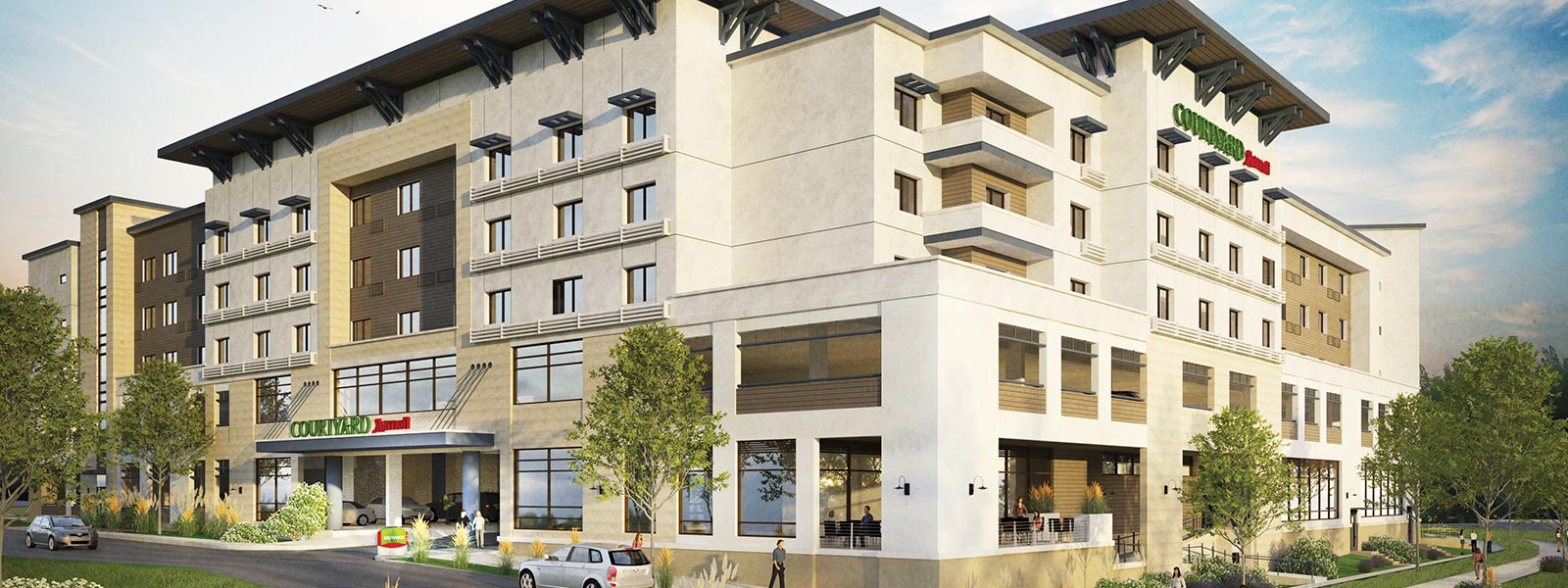
This 177-room Courtyard Marriott is the first since the dot-com crash in 2000. The existing site is 2.83 acres but includes numerous easements and dedications that decrease the usable area of the site to approximately 1.5 acres. This coupled with a high water table drove the design to include its structured parking above grade.
Approximately 15,000 S.F. of the first floor will be comprised of the hotel lobby, lounge, administrative and support areas. The second floor will be used for parking with the upper three levels for rooms and other amenities.
The structure is composed of a two-story concrete podium with a 3-story wood framed structure above. The exterior design uses wood siding, concrete, and stucco to relate to the adjoining residential development. Site development includes an extensive esplanade and pedestrian access improvements along Redwood Creek.

STORIES 5
GUESTROOMS 177
BUILDING AREA 184,000 S.F.

