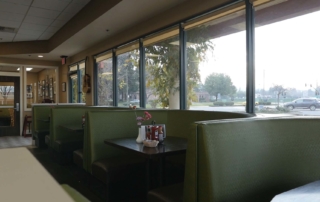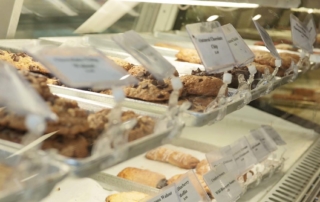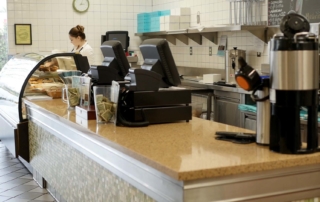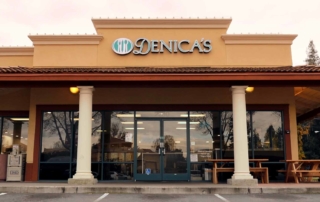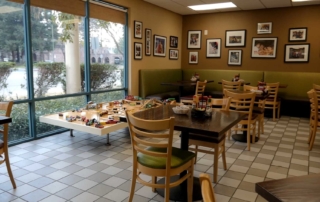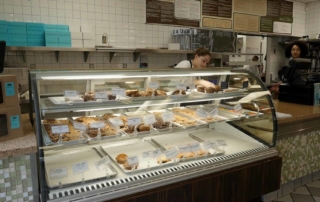Project Description
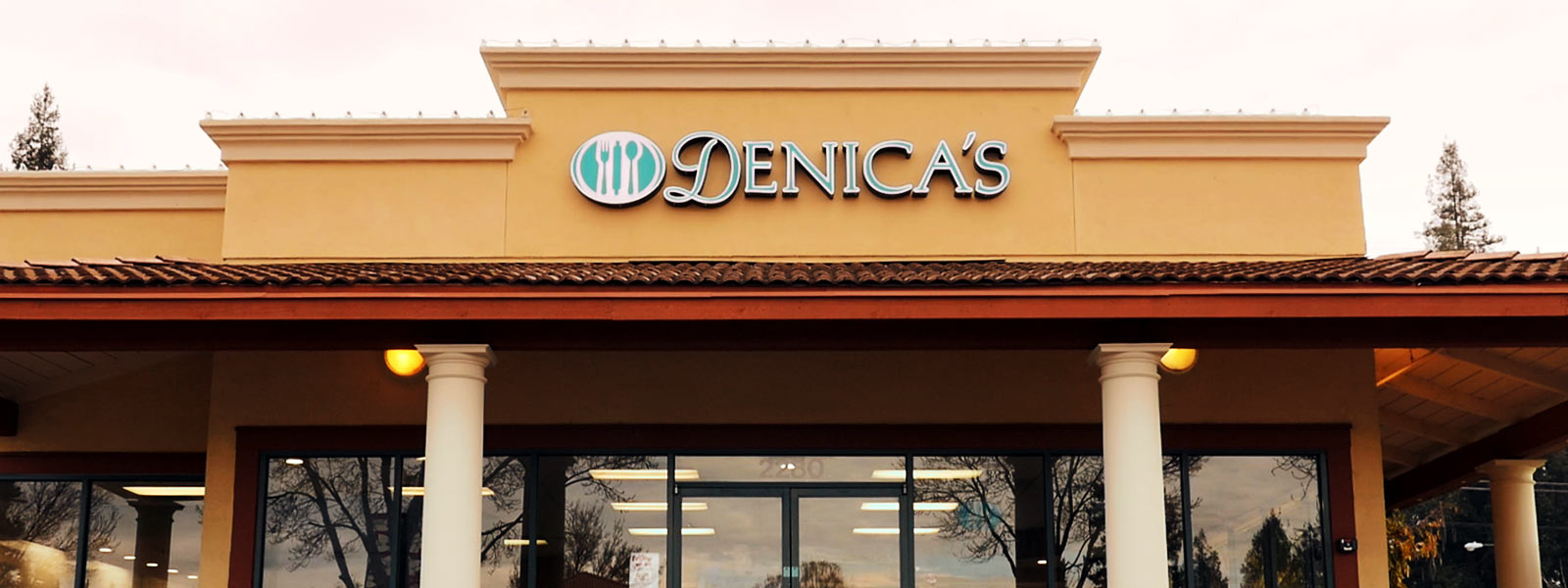
A 12 year old Carl’s Jr. was converted into a beautiful new building, complete with a fully-versatile kitchen and a spacious store front with ample seating. The store’s marble counter top was custom-designed. The 1,400 s.f. interior atmosphere blends vibrant greens and tans with real oak table tops
PROJECT TYPE RESTAURANT
BUILDING SIZE 1,400 S.F.

