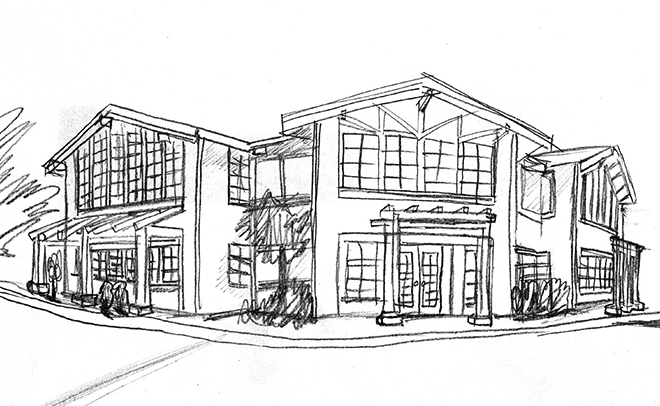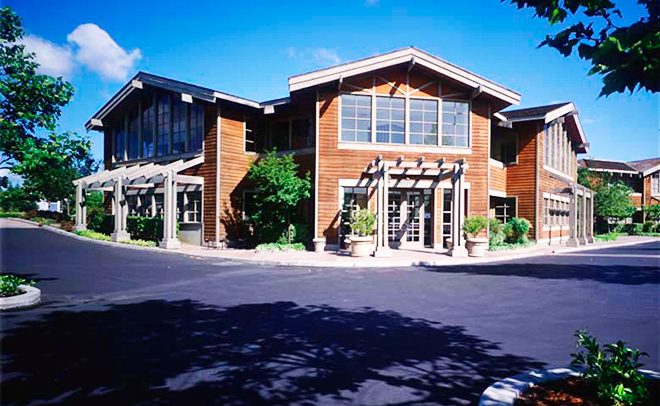Project Description


This 42,775 S.F. Dewey Medical Offices complex was designed for the Dewey Land Company. It includes two 2-story medical office buildings and one underground parking garage for 250 cars. The project was conceptualized to feel airy, spacious and “residential,” with the use of wood and architectural details.
PROJECT TYPE OFFICE
OFFICE SPACE 45,775 S.F.
