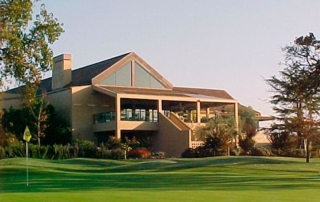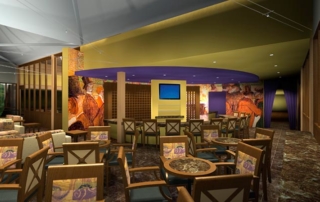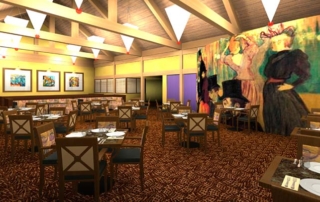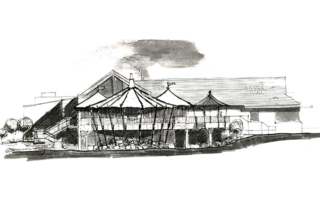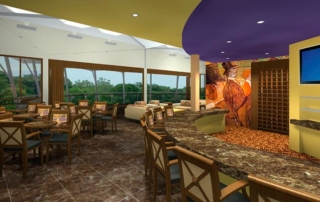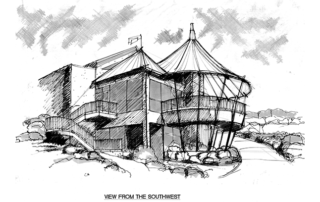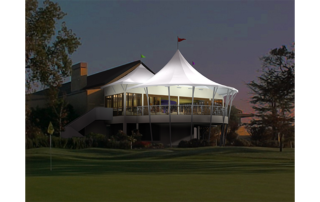Project Description

This concept for the 3,200 S.F. clubhouse at Contra Costa Country Club creates a unique bar and grill with a distinct atmosphere from the existing dining room. Our vision carves a portion of the current dining room space into a comfortable, cozy bar area that adjoins a new, outdoor terrace overlooking the 18th green. Fabric structures lend volume and light to the interior spaces, while projecting a new image to the building’s exterior.
PROJECT TYPE GENERAL COMMERCIAL
BUILDING AREA 3,200 S.F.

