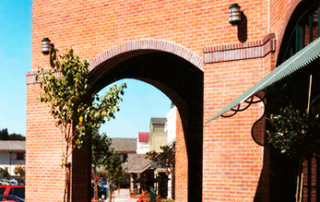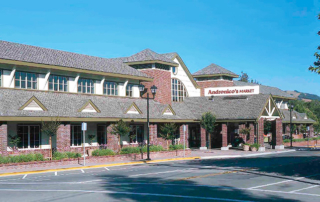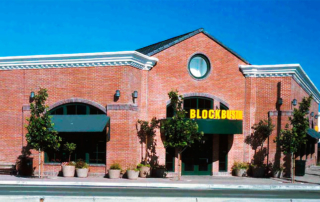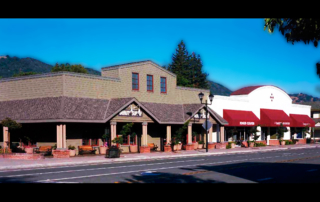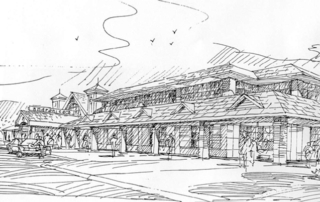Project Description
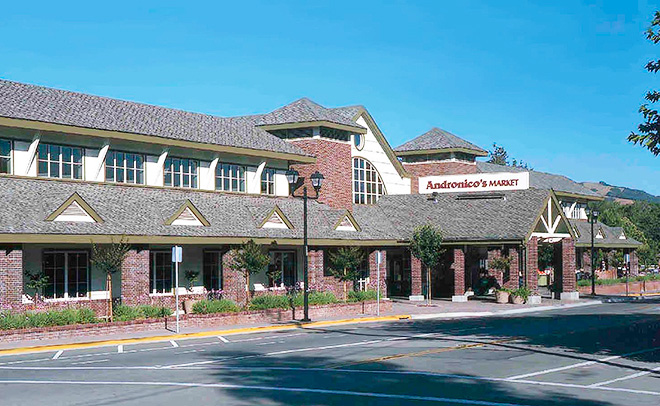
The 60,000 S.F. Iron Horse Plaza Shopping Center project was designed on the edge of a historic downtown Danville, including the design of a new Andronico’s Market. Suburban in nature, the project provides parking without breaking the fabric of the old, downtown street-front buildings. Parking behind the buildings created a buffer to the adjacent residential neighborhood. The different styles of buildings break down the mass of structures and add flavor to the historic downtown.
PROJECT TYPE RETAIL
AREA 60,000 S.F.

