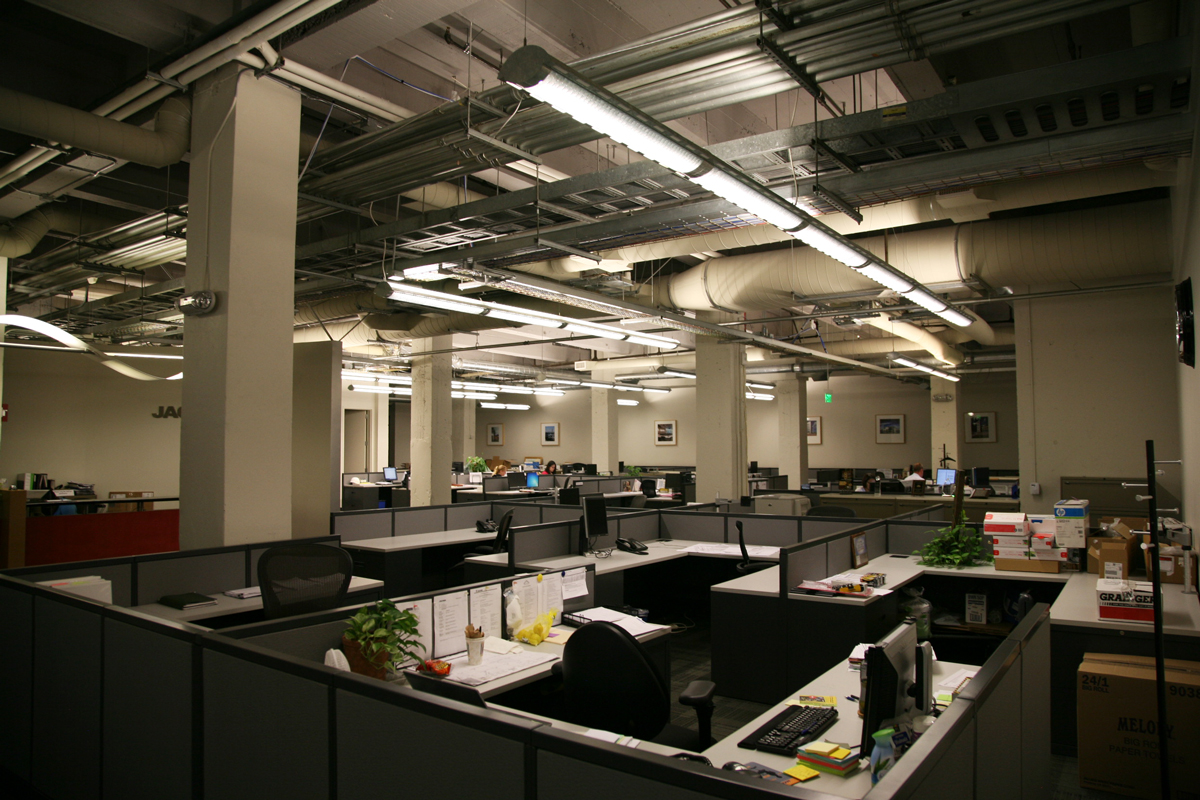Project Description


The team designed 18,175 S.F. of office space into the remodeled Rotunda Building for JACOBS Engineering Group.
The exposed ceiling enhances the openness of the office, and workstations were laid out to promote an efficient work flow to maximize productivity.
PROJECT TYPE TENANT IMPROVEMENT, OFFICE
OFFICE SPACE 18,175 S.F.
