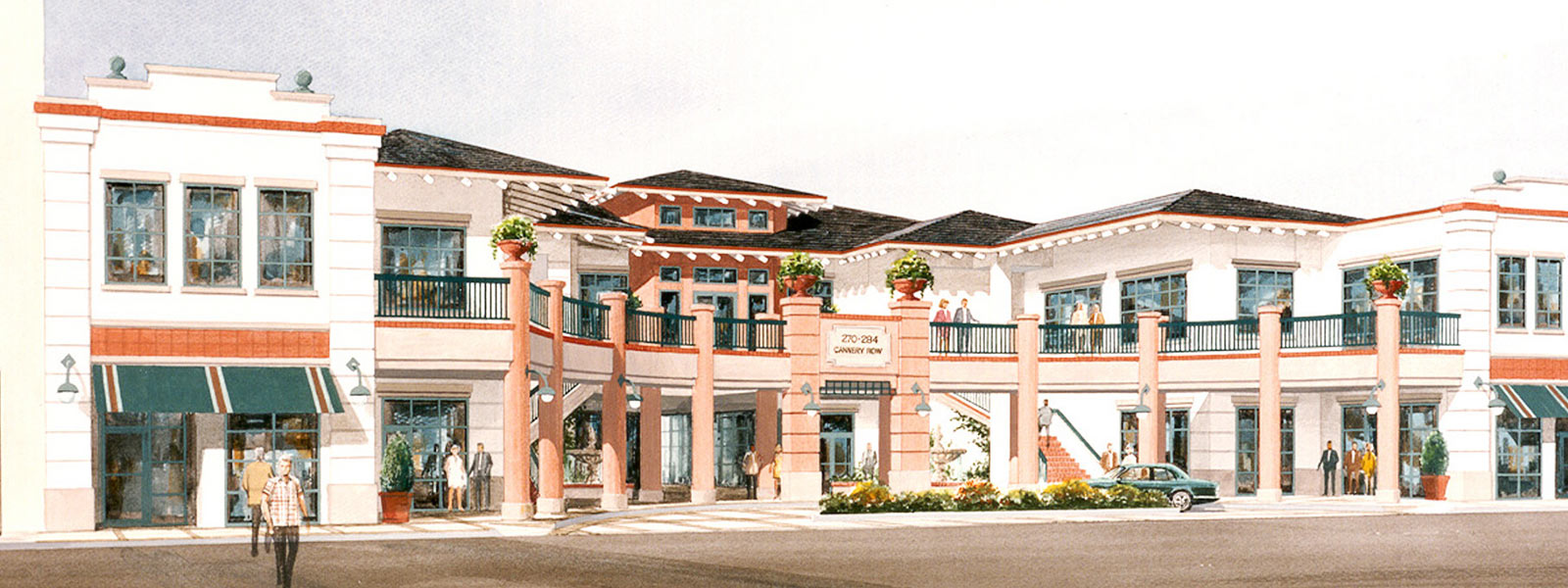Project Description

This 40,000 S.F. hotel and convention center facility was designed and planned as an annex to the Monterey Plaza Hotel. We managed the entitlement process for the waterfront site, which is part of the Historic John Steinbeck neighborhood and required many agencies’ participation, especially that of the city. The design incorporates retail on the first level and private meeting rooms to support large, private functions.
PROJECT TYPE GENERAL COMMERCIAL
BUILDING AREA 40,000 S.F.
