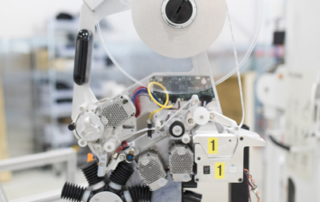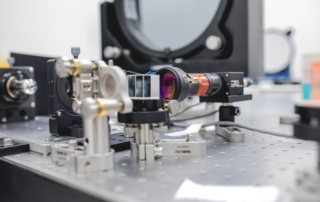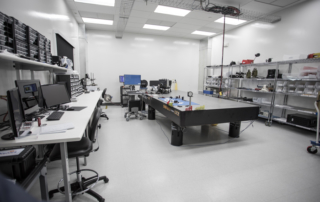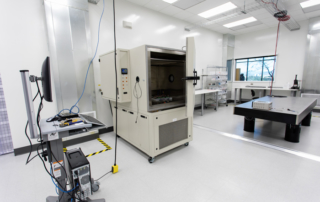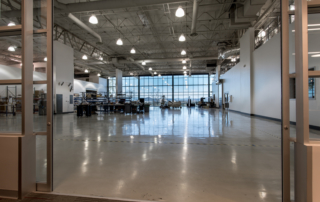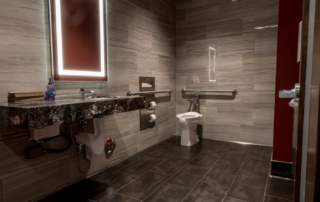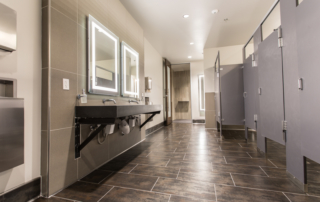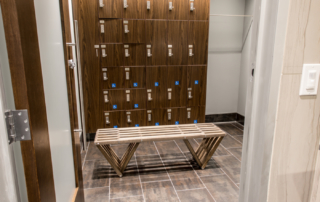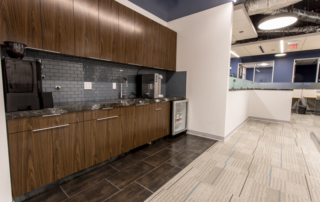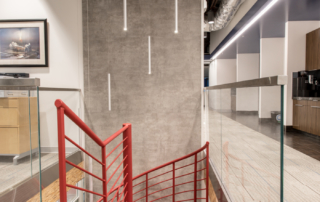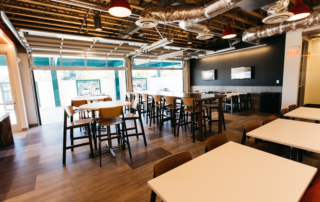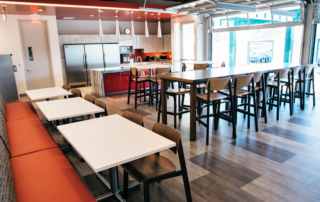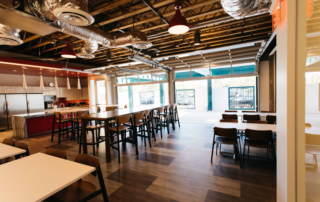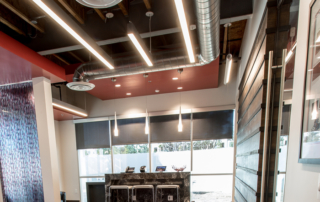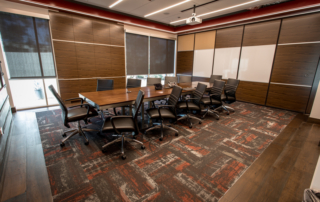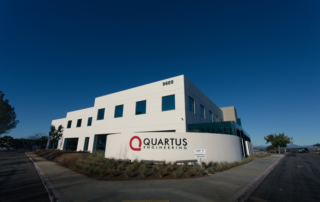Project Description

Quartus Engineering required design services for the completion of a large expansion to a new La Jolla location. Tenant improvements for the 47,000 square foot facility included 5,000 SF of newly constructed class 10K (ISO 7) clean rooms, 17,000 SF of manufacturing and warehouse space, and 18,000 SF of offices for research and development.
Quartus is an innovating engineering company specializing in Commercial Aerospace, Defense and Optical Systems. The company’s President, Doug Botos, requested with great importance that the interior design reflect their culture – high level of intellect with a balance of fun activities. Hence the eye-catching and inviting breakroom with candy dispensers, a kegerator and garage doors that open to an outdoor patio with picnic tables all provide a social gathering point for employees. Other considerations include flexible office space to accommodate teams converging and diverging on a project-by-project basis. The company also required state-of-the-art clean rooms for highly technical and sensitive component building and testing. The clean room complex is essentially a building of its own and isolated inside the warehouse designed with specialized and high performing materials and HVAC systems.
The design coordinates a mix of high-tech materials expressed in the interior storefront system, wall and ceiling treatments, lighting and custom colored carpeting. Color zones were created as a way of team building so there is the Red zone and the Blue zone with the carpeting and paint colors defining each collaborative zone. The Interior design reflects the nature of Aerospace science that is applied in the high-level technology engineering that Quartus provides.
Images are projects designed by Architectural Concepts Inc., a partner firm of AD.
PROJECT TYPE
OFFICE
TENNANT IMPROVEMENT
AREA 47,000 S.F.

