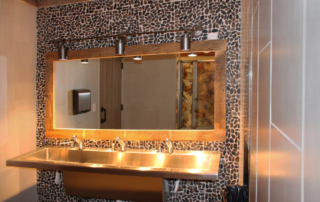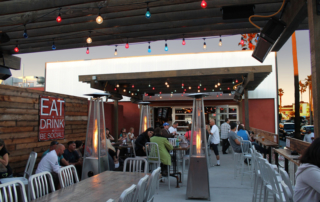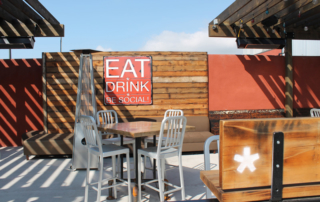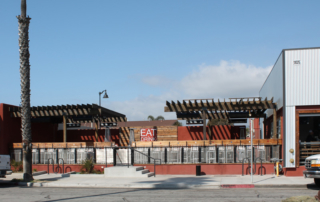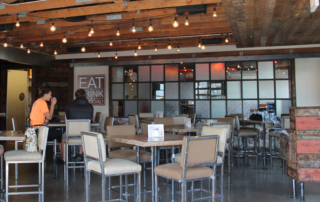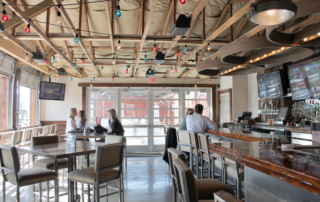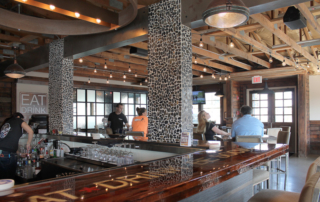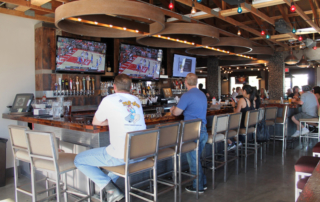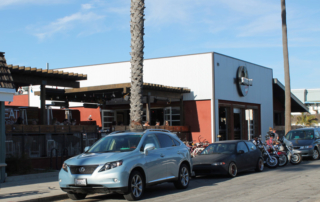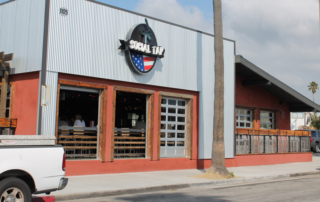Project Description

The completed renovation of a 6,000 square foot building was completed on behalf of the San Diego-based Rivera Family Restaurants. The development team transformed a building which sat vacant for many years into Social Tap American Eatery.
The building shell was left as is with concrete floors and exposed wood trusses. Natural light and air flow were created the with addition of five roll-up garage doors, allowing the energy of the beach to flow through. The colors are very earthy and natural as well. A custom 24-foot-long light fixture hangs over the bar, made of four 6’ wood rings connected by 6” core ten I-beams that house the lights.
Other unique design features include the acid washed steel plate restroom partitions, pebble rock walls and columns, and foot rests and door handles made from pipe fittings. The large patio on the street makes room for beach goers to gather around fire towers in a cool lounge setting.
Images are projects designed by Architectural Concepts Inc., a partner firm of AD.
PROJECT TYPE RESTAURANT
TENNANT IMPROVEMENT
AREA 6,000 S.F.

