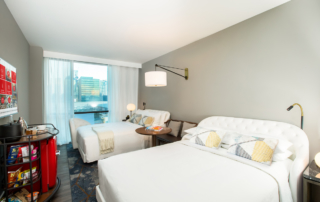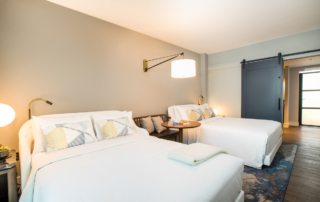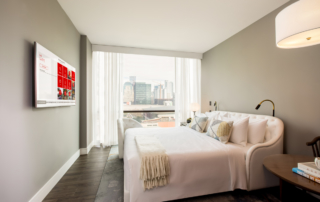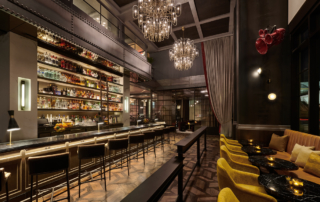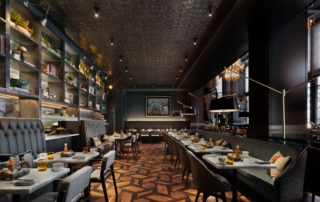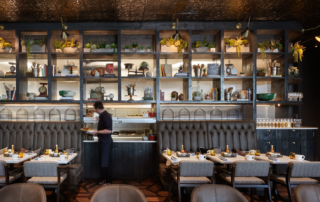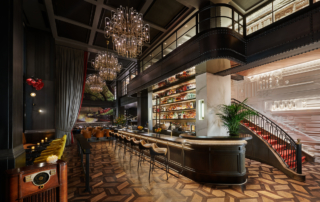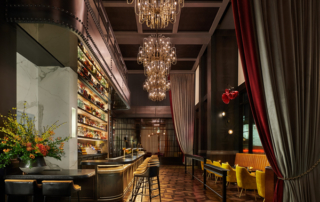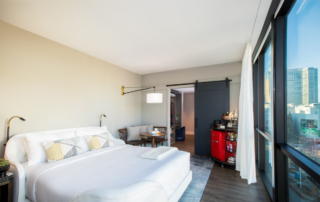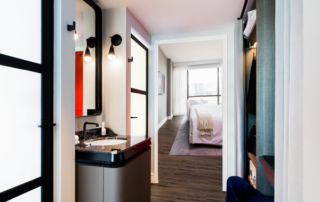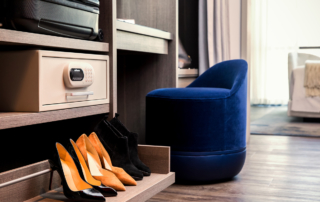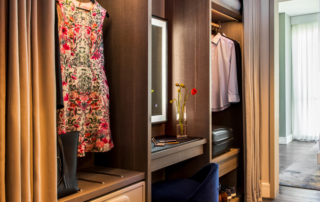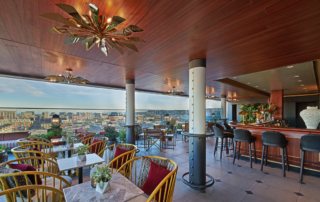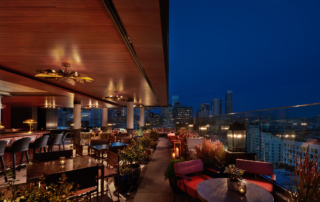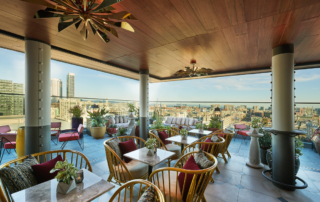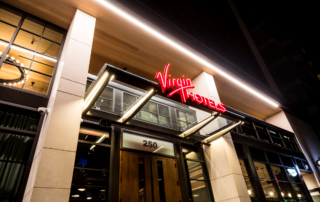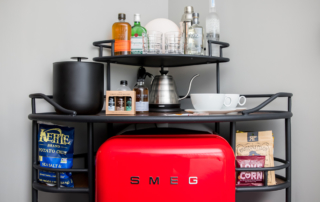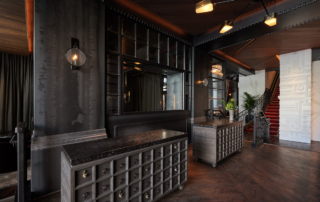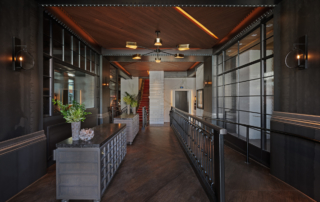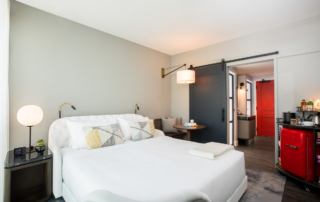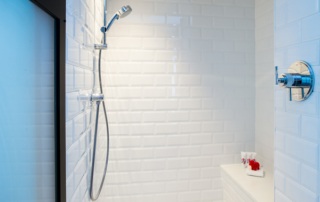Project Description

AD led the design of the new Virgin Hotel, located in San Francisco’s Financial District near Yerba Buena Gardens and across from the recently completed BART terminal. Demolition of the existing two-story-over-basement office building was required before the new 78,000 sq. ft., 12-story, 196-room hotel could be constructed. Our design features approximately 4,265 sq. ft. of restaurant, bar, and retail space (including the brand’s flagship space) on the ground floor, and a magnificent 1,600 sq. ft. rooftop restaurant and bar which offers stunning views of the San Francisco skyline.
The building’s façade is made primarily of glass, Kynar-finished metal panels, stone, and cement plaster elements, aligning visually with the established branding of Virgin Hotels. Vertical details and cantilevered ceilings give the building a feeling of prominence and depth, while the elevation of the ceilings on the ground floor create a posh, inviting lobby. The retail and restaurant/bar spaces crown the public area with a translucent glass canopy which extends out over Fourth and Clementina Streets.
The hotel is opened February 2019, when it will become the third US location for the prestigious hotel group, alongside its sister properties in New York and Chicago.
PROJECT TYPE HOTEL
ROLE PRINCIPAL ARCHITECT
AREA 78,000 S.F.
STORIES 12
GUESTROOMS 196

