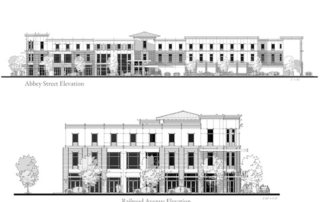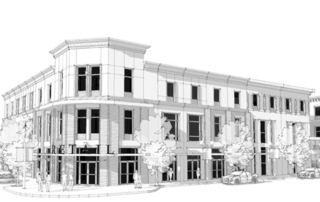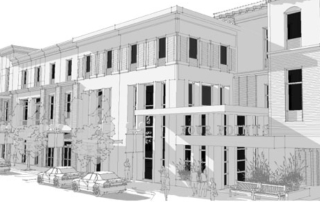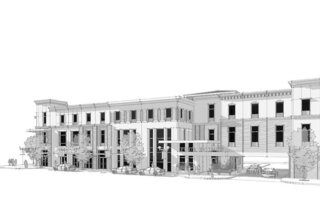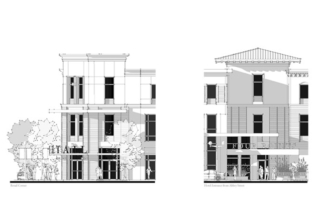Project Description
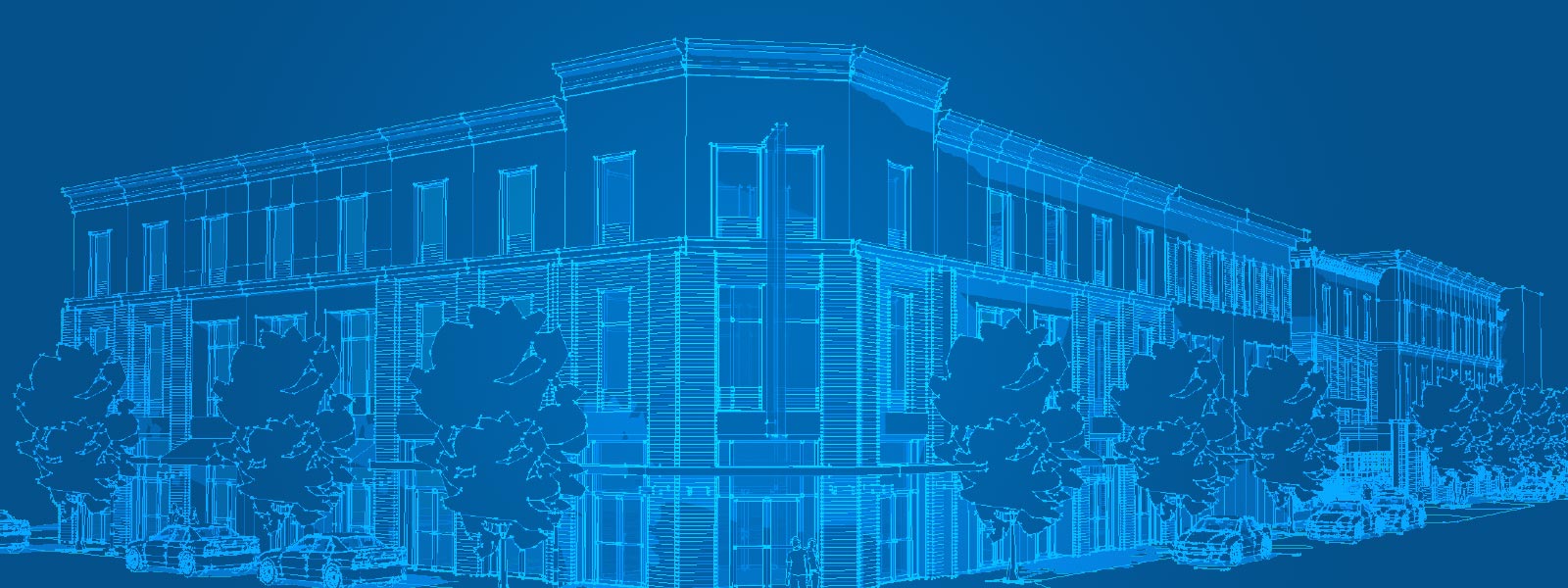
The proposed design includes a hotel with conference facilities and ground floor retail space, 81 guest rooms and 70 on-site parking spaces.
Marrying the building program with the site and context resulted in a design that incorporates the details and texture of the city’s unique, historical flavor. There are public, community spaces on the ground floors, which are designed in a simple, modern style, with all lodging above. The design concept includes landscaping and a shade structure.
PROJECT TYPE RESTAURANT, TENANT IMPROVEMENT

