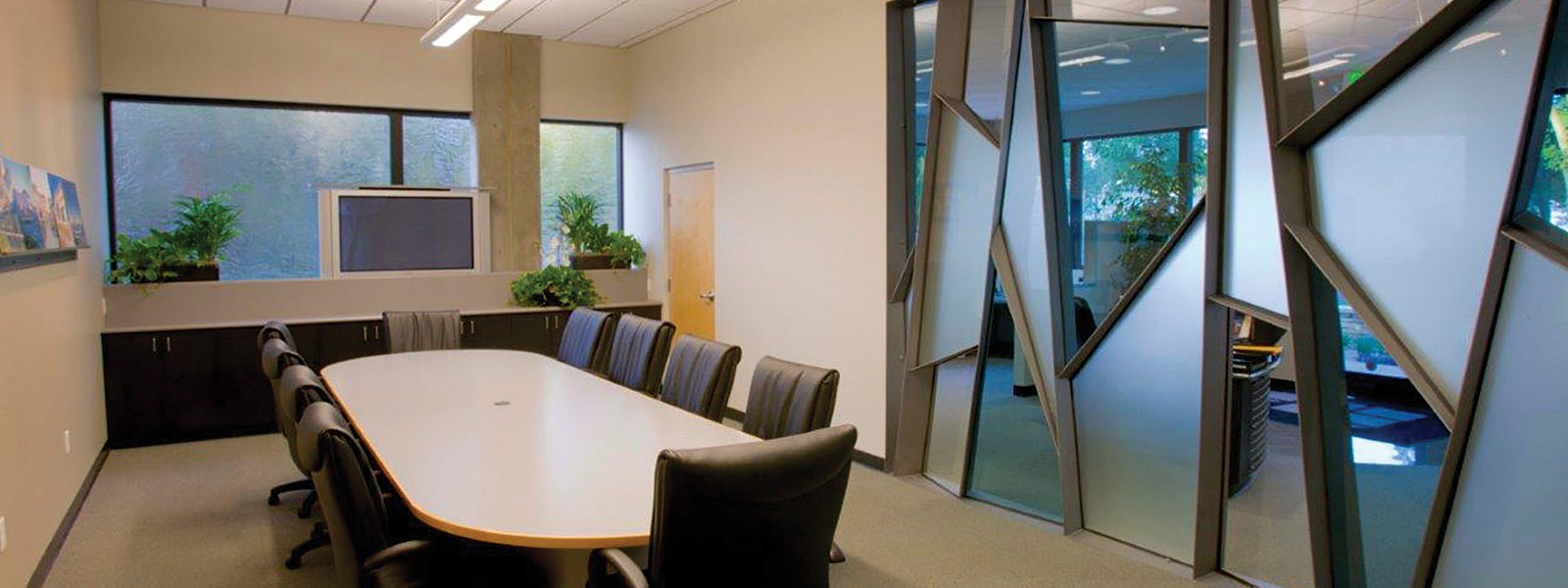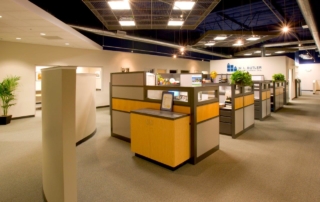Project Description

The W.L. Butler Construction, 8,000 S.F., office space was designed concurrently with a warehouse for this construction company.
The design accents include a conference room with a glass wall from floor to ceiling comprised of geometric shapes with varying levels of transparency and cubicles lighted from a matrix of bulbs attached to floating steel frames
PROJECT TYPE TENANT IMPROVEMENT, OFFICE
OFFICE SPACE 8,000 S.F.



