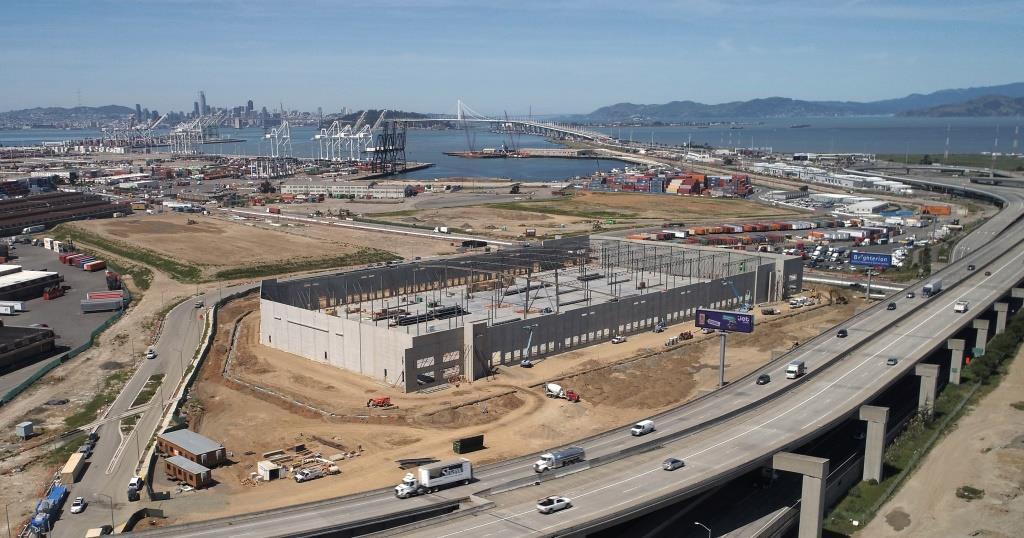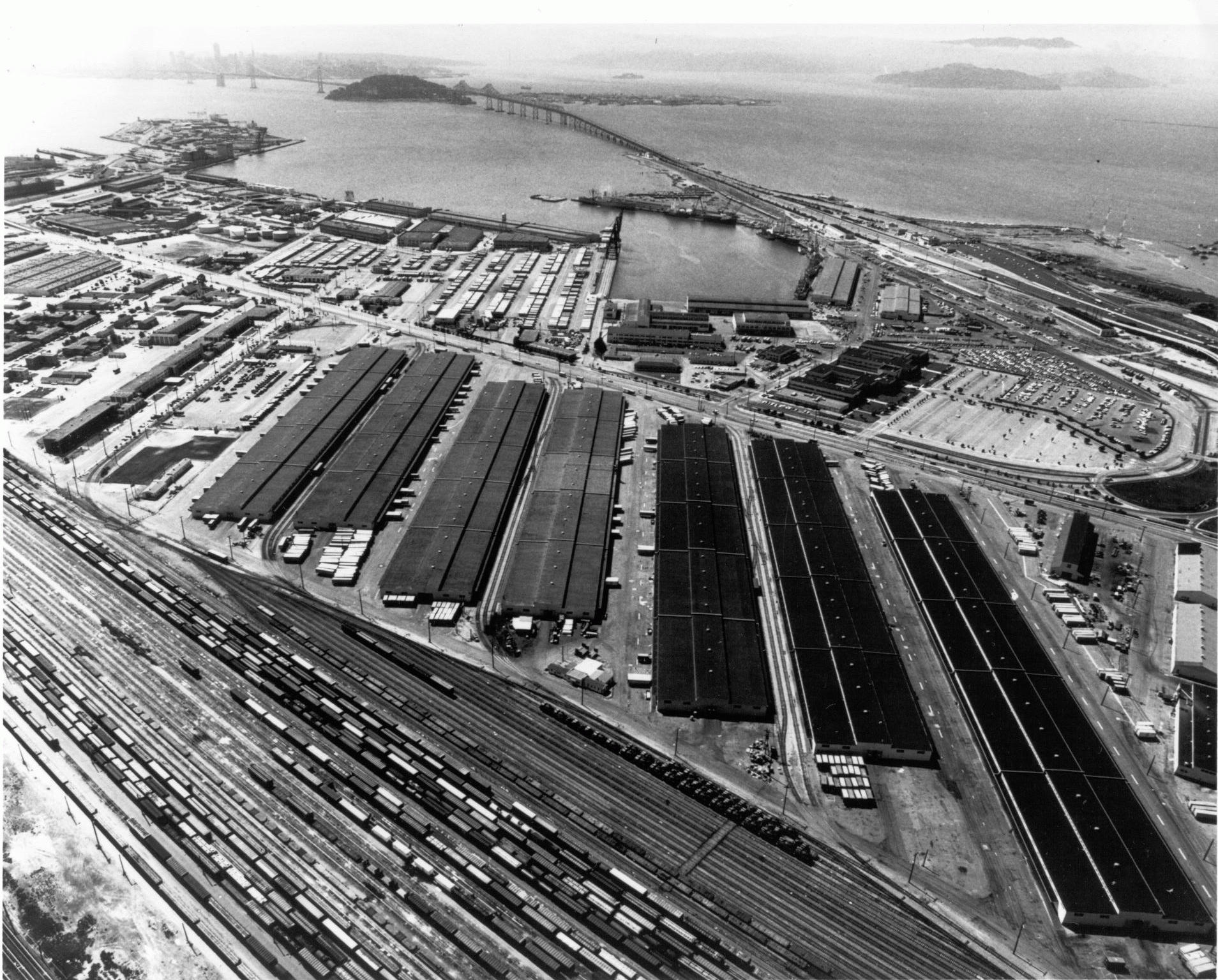The photos below show the contrast between WWII era warehouse construction and today’s. While concrete construction was in vogue before in the 20’s and 30’s the vast need for immediate construction in WWII drove the use of wood, particularly on the west coast with abundant forests. The wood timber framed warehouses on the former Oakland Army Base site were designed for thru-put of materials from trains to ships along the water’s edge. Large wood members were used to construct trusses of long spans, Douglas Fir (tongue and grove) was used for sheathing on walls and roofs and clear Redwood was used for siding. Premier wood products not easily attained today.
In contrast, the new warehouses being built today are composed of “tilt-up” reinforced, concrete walls and prefab wood or steel trusses covered by plywood sheathing then PVC, single ply roofing in contrast to shingles used on gable roof structures in the old warehouses. While the old warehouses survive, sustaining environmental loads of wind and earthquakes their geometries and features are not conducive to modern logistics in the movement of goods. While demolition is a sad end to genius engineering and a national achievement, the wood lives on to be reused in new construction, furniture and finishes following a major salvage effort. Wood born hundreds of years ago, spanning many wars and many generations to live on for future generations to enjoy.
1940’s vs 2017
Construction Progress: 2017

Historical Image: 1941


