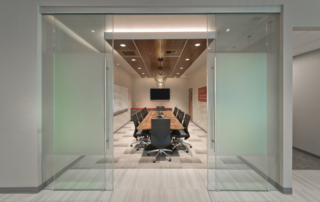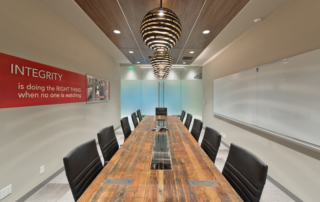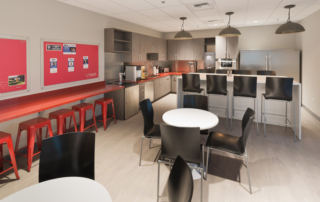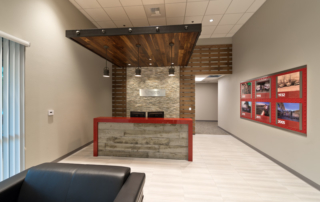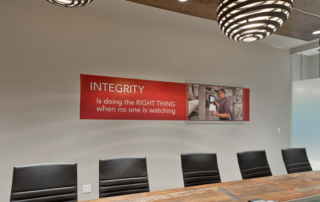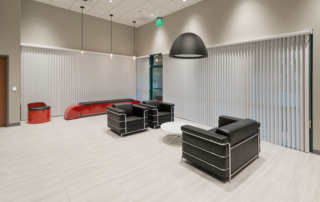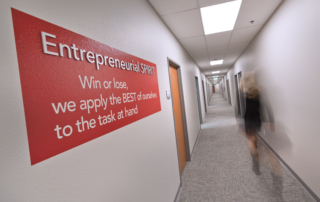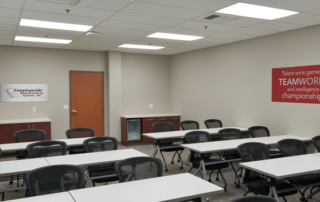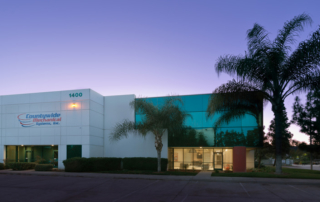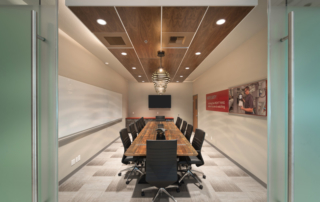Project Description

Countywide Mechanical Systems specializes in the installation, services, and ongoing maintenance of commercial HVAC, plumbing, electrical controls, and solar systems. Countywide approached required a design for a collaborative office environment in a new 23,000 square foot office. After meeting budget requirments and office programming, we then met the clients’ desire for an office design that spoke to thier work and company history, while creating an individual identity for their own office.
The desire to have a sophisticated yet industrial feel was accomplished and impeccably delivered with high end carpet tile, multi-sized porcelain tile, open ceilings and walnut wood application to the walls and ceiling. Repurposing the same raw materials used by the client everyday, unique furniture throughout the space speaks to their individual identity. Reclaimed wood and rustic iron table bases create a great balance to the crisp lines of the new office interior.
Images are projects designed by Architectural Concepts Inc., a partner firm of AD.
PROJECT TYPE
OFFICE
TENNANT IMPROVEMENT
AREA 23,000 S.F.

