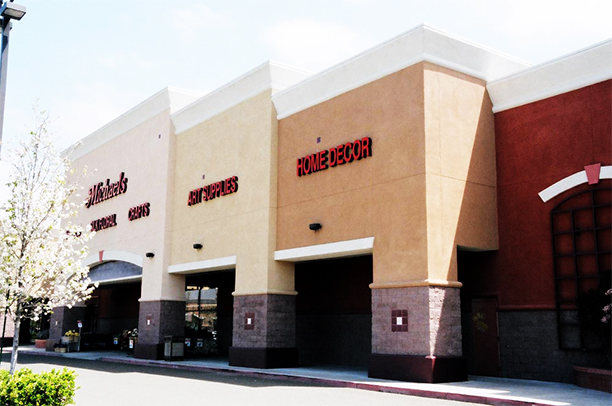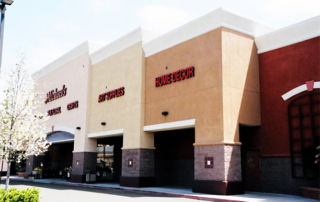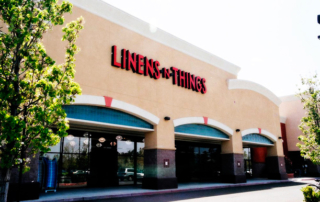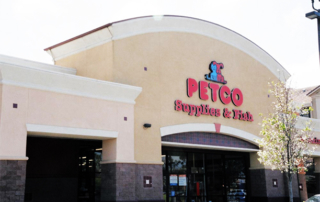Project Description

The 84,000 S.F. Empire Point Retail Shopping Center was designed to include two retail buildings (72,000 S.F. and 12,000 S.F.) and a pad building for Applebee’s Restaurant. The buildings are masonry construction with wood frame structure.
PROJECT TYPE RETAIL
AREA 84,000 S.F.




