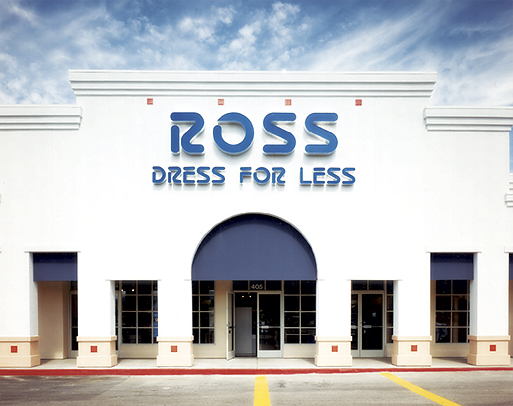Project Description

The San Antonio Center project included a 45,000 S.F. major exterior remodel to an old shopping center to capture new retail tenants. A new canopy utilizes the old structure with additional steel frames buttressing the building to mitigate structural deficiencies. The window systems were changed to painted aluminum, awnings, and inset color tiles were added to create a new “Conservative Mission” style.
PROJECT TYPE RETAIL
AREA 45,000 S.F.




