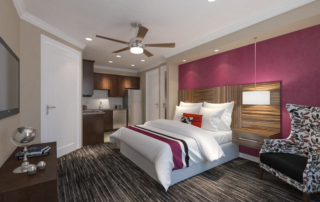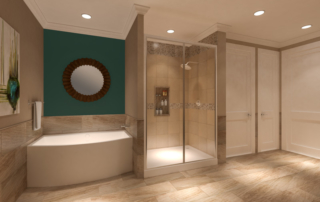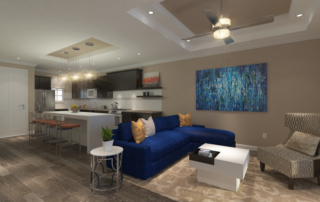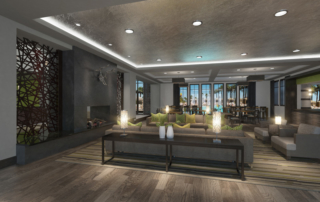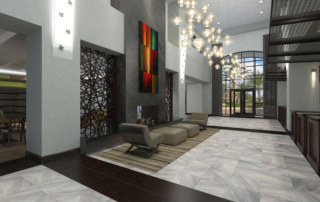Project Description

This purpose-built vacation ownership resort will have a contemporary elegance theme. The eat in social kitchen has a high bar instead of the traditional table and chairs as the feature to the open kitchen/dining/living concept.
The new club house will have a full-service dining, lounge, bar, game room, arcade, gym and theater. The signature feature in the lobby is the 25-foot-tall fireplace flanked by laser cut metal art panes as well as custom chandeliers dropping 15 feet with cascading light bulbs.
Images are projects designed by Architectural Concepts Inc., a partner firm of AD.
ACI acting as design consultant under Nine Ten Design Group, licensed architect in Nevada.
PROJECT TYPE
HOTEL – RESORT
TENNANT IMPROVEMENT

