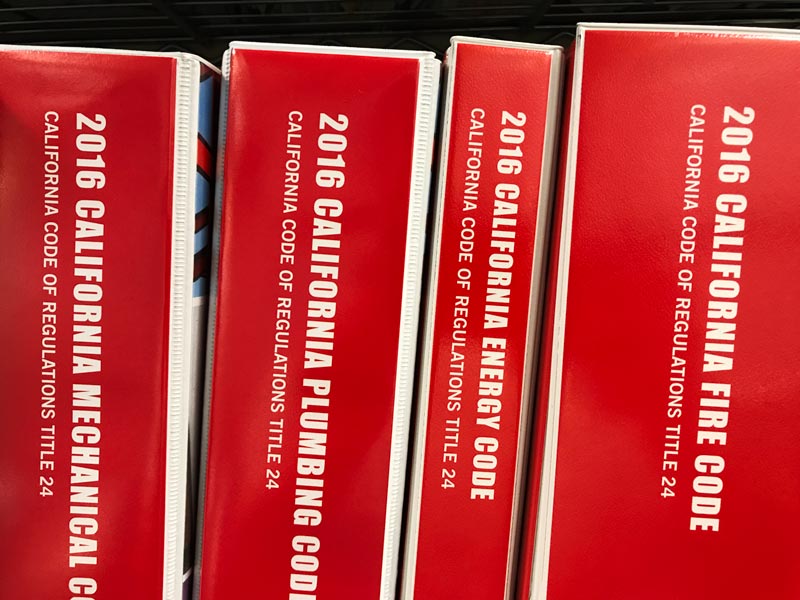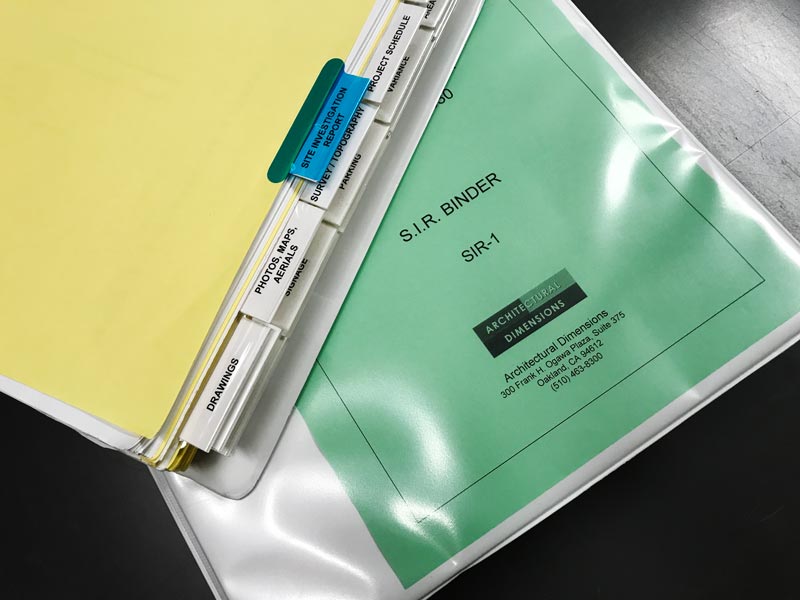Like every industry and sector in this country, development now requires more specialized attention to capture, organize and address requirements to build projects. Architectural Dimensions has addressed this issue through growing an Agency Management department that orchestrates all issues related to acquisition of permits and approvals by all agencies that preside over projects. With architectural and legal experience this department mentors the development team to address technical requirements and the circuitous processes to capture approvals and demonstrate compliance to properly close out projects. The Agency Management department is the communicator, negotiator, expeditor, repository, accountant and manager of applications to all regulatory and utility agencies. It also manages more specialized consultants if needed such as legal, utility planning, etc.

The complexity regulatory compliance and utility procurement handled by one entity frees ownership and the design team to focus on its expertise while agency managers tend to the bureaucratic processes that need relationship building and uncluttered communication without emotion.
Agency Management
NIMBYism aside, the growth in regulations, environmental protection, governmental budget shortfalls, advancements in science to measure impacts, technological advances to mandate building systems, sustainability requirements and energy reduction have eased into the hands of politicians and their underlying bureaucratic systems. The RESULT…? More permit applications, more governmental oversight, more fees, more time, increased project requirements translating to longer projects at higher costs. Agencies and regulations continue to grow as our country continues to grow and redevelop particularly in urban areas. Recessions over the past 40 years have not dented the growth of rules and fees!

What is it?
It is comprehensive management of all transactions with all agencies engaged in a Project. Going downtown to “pull” your building permit is a thing of the past. The building plan check process aside, there are multiple permits needed today, to develop a building, from multiple agencies that surprisingly do not communicate. We define AGENCIES as both regulatory (Building, Fire, Public Works, Health, Planning, Water Quality, Hazmat, etc.) and utility (Power, water, gas, telecom, etc.) The process of PLAN CHECKING is wrought with discretionary opinion, local guidelines, inexperience and innate misunderstanding of the private sector.

We are doing it!
In California, land rights are not absolute and the process to acquire all permissions is a long, risky road that effectively doubles the time line of a project, it adds significant costs that includes agencies’ fees, consultants’ fees, to cure and manage, additional improvements to the project and economic escalation. Architectural Dimensions excels at managing agencies’ processes throughout projects to unfold requirements, strategize solutions, implement applications, negotiate and pay fees, control documents and generally act as the central hub for communication and processing paper.
Agency Management Services
![]()
RESEARCH
Early determination of Regulatory Requirements, Guidelines, Standards, etc. to build a model of “constraints” to guide the owner and design team throughout the project. Determination of Costs and infusion of real time durations into the Project Schedule.
![]()
COACHING AND COORDINATION
Architectural Dimensions works with ownership and the entire design team to parlay agencies’ requirements so that they can be addressed in technical documents to ensure compliance.
![]()
EXPEDITING
Application submittals to regulatory and utility agencies. Ensuring inclusion of relevant documents from the design team. Tracking progress of reviews by agencies and coordination of revisions needed by the design team to yield final approvals of all applications.
![]()
REPORTING
From Project start through completion Architectural Dimensions reports progress on all agencies’ matters, focusing on Schedule due dates and progress of applications through their course of fulfillment.
![]()
UNDERLYING PERMIT REQUIREMENTS
Many permits require secondary documents to substantiate information and/or compliance with permits. While permits are issued, there is ongoing need for secondary support documents to supplement permits; information that comes from the construction or other processes that are legal in nature, such as formation of easements, processing “deferred permits”, certifications of building systems, etc.
![]()
TRACKING COSTS
Ongoing accounting payments made and pending to agencies. Coordination of collection of fees from appropriate parties. Tracking of potential fee increases over the duration of the project.
![]()
NEGOTIATIONS
Working with agencies on issues that are not hard and fast relative to fee formulation to ensure the most economic approach to payments. Not all fees are set in stone to where, fees, they are negotiable especially when fees are derived by formulas based on demands by the project, such as water and power usage.
![]()
CONTRACT MANAGEMENT
Architectural Dimensions initiates and oversees the development of contracts with utility agencies that, in many cases, act as DESIGN/BUILD CONTRACTORS, doing both engineering and construction of their services to a project. As such, contracts are needed to engage utility agencies to ensure proper timing of their work in sequence with overall construction of the project.
![]()
CONSTRUCTION “HAND OFF”
Ensure that requirements and conditions of project (the RULES) are transmitted to the construction team and monitored throughout the course of the project.
![]()
CLOSE OUT
Permits for the most part are open until completion of construction and evidence is provided to issuing agencies that all work was performed per permit conditions. Final inspections by agencies alone do not suffice today to close out permits. Commissioning building systems and special inspections are required today to demonstrate compliance of construction to meet codes.
We ensure all paperwork at the end of a project is complete.

